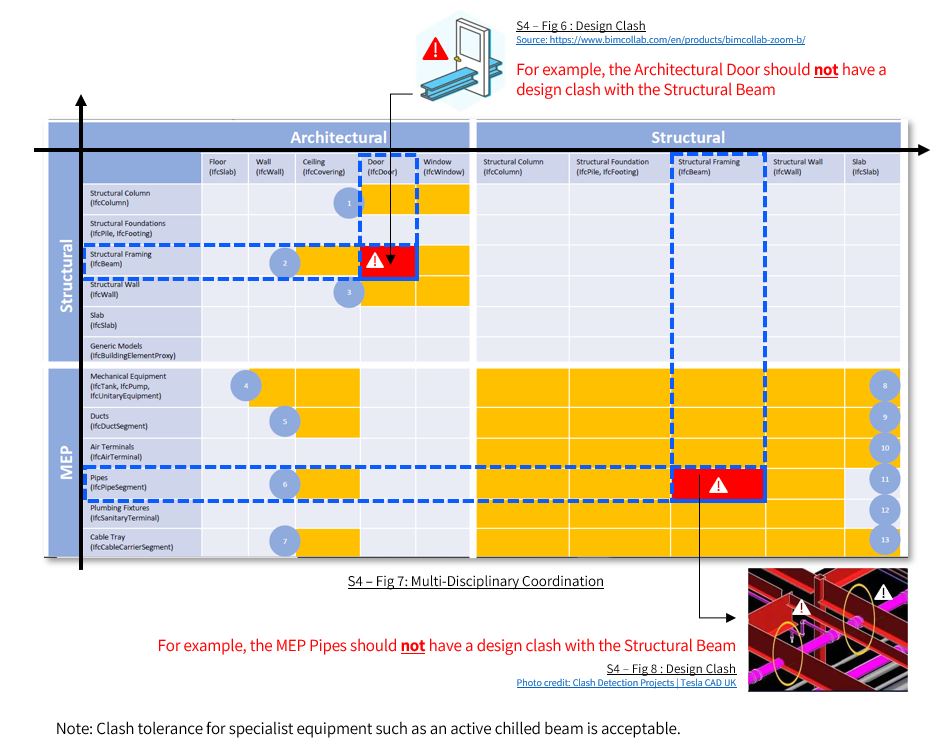Multi-Disciplinary Coordination (Good Practices)
1. Download ArchiCAD IFC+SG Tool kit

2. Use the IFC+SG template and relevant libraries in the tool kit to create the new project.
3. Obtain the Survey Points from the surveyor.

4. Set up the Position as per Survey Coordinates received from the surveyor. This can be set using Project Preferences > Location Settings
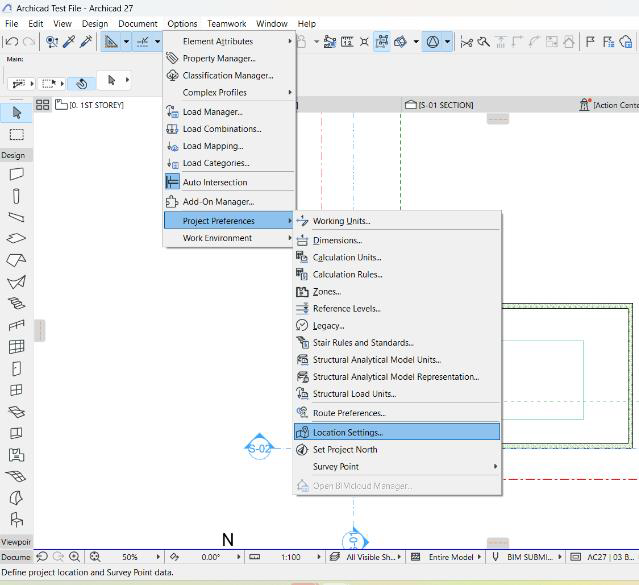
5. Key in the information from surveyor data in the dialogue box as below:
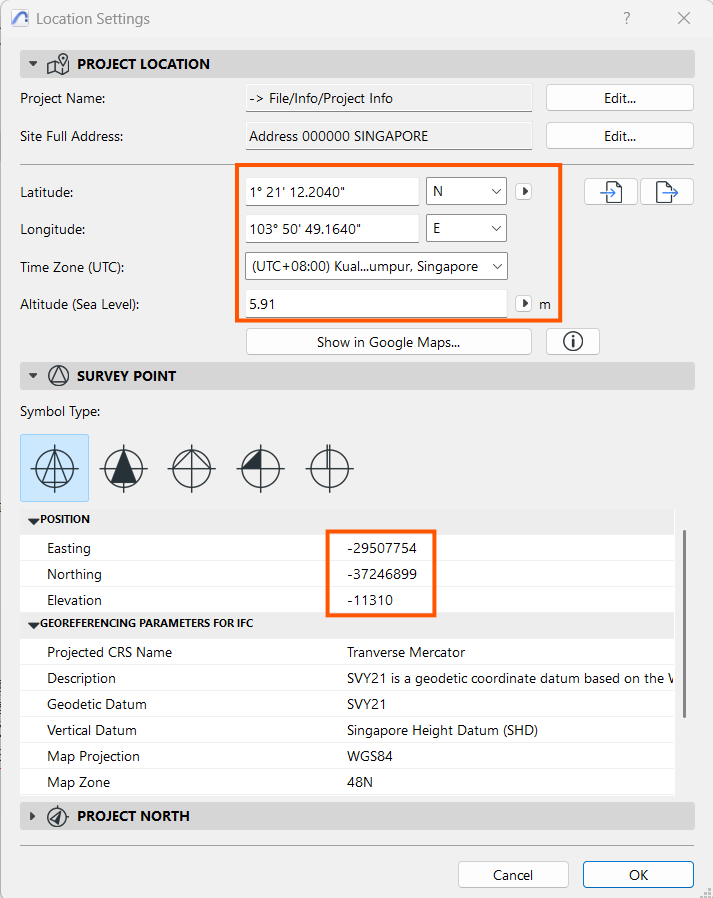
Also, key in the Project North Angle:
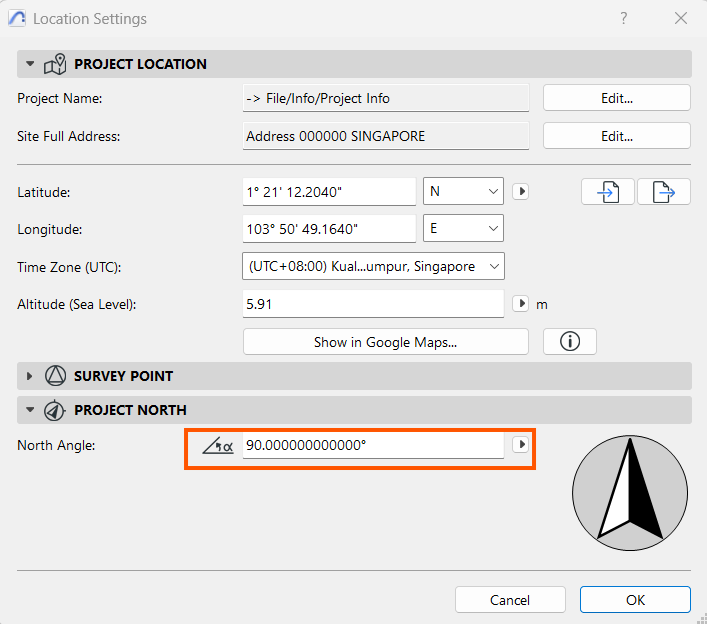
6. From the Project Map, go to the Storey Settings:

Use the dialogue box below to key in the elevation in relation with the elevation received from the Surveyor in the Storey Settings dialogue box.
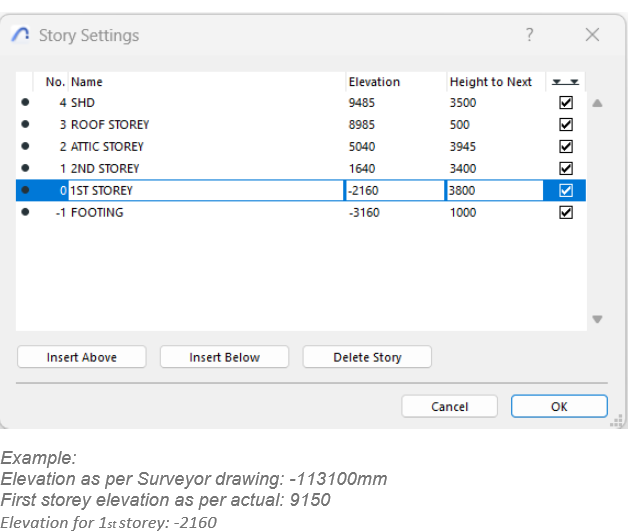
7. Set the correct elevations in Project Preferences for Reference Levels:
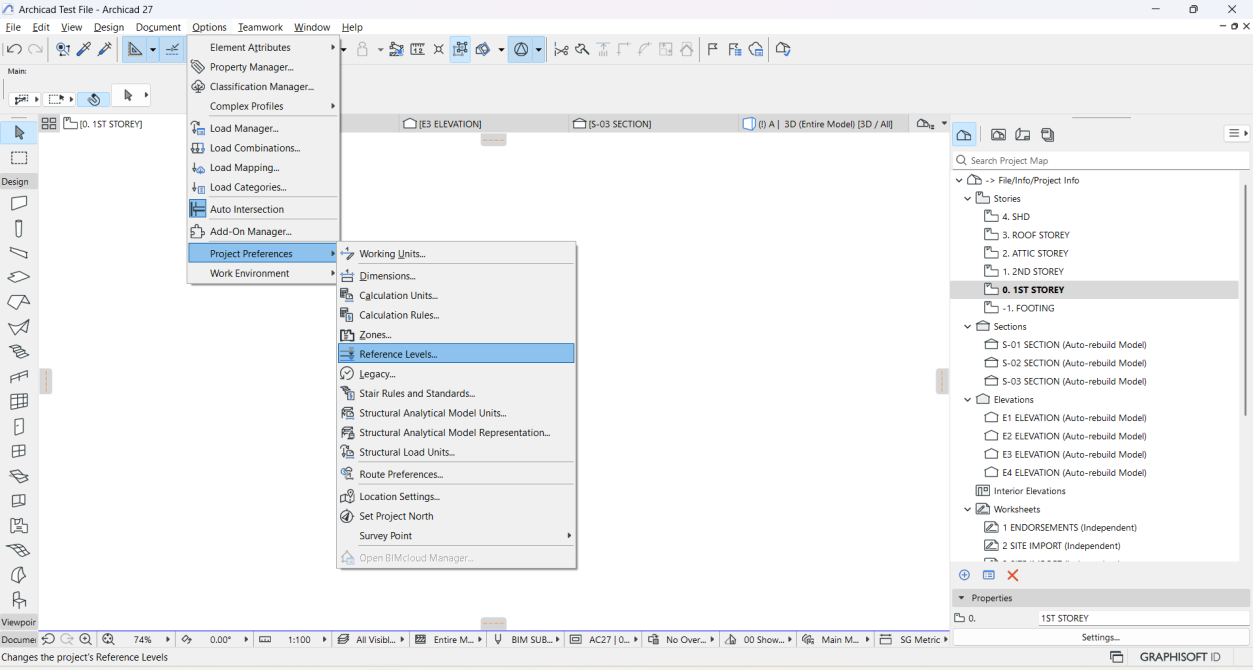
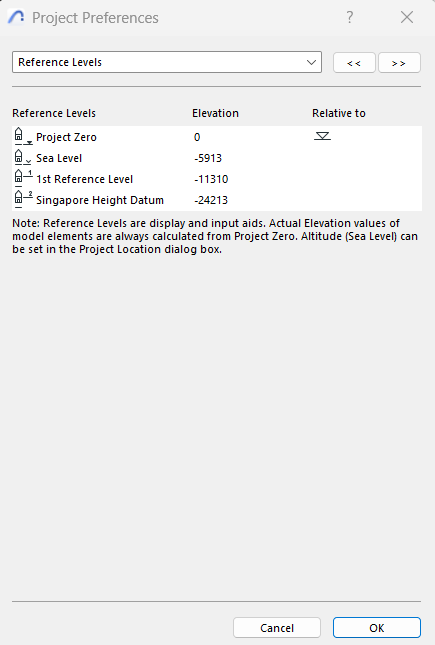
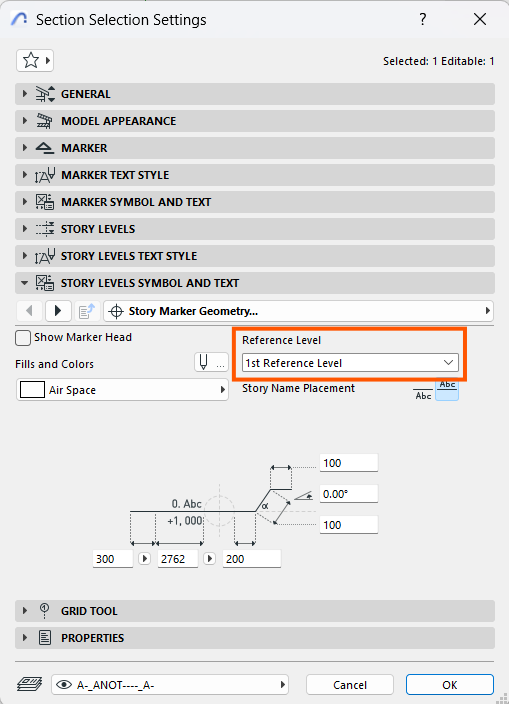
Coordinates should reflect correctly after the above settings as in the example below:
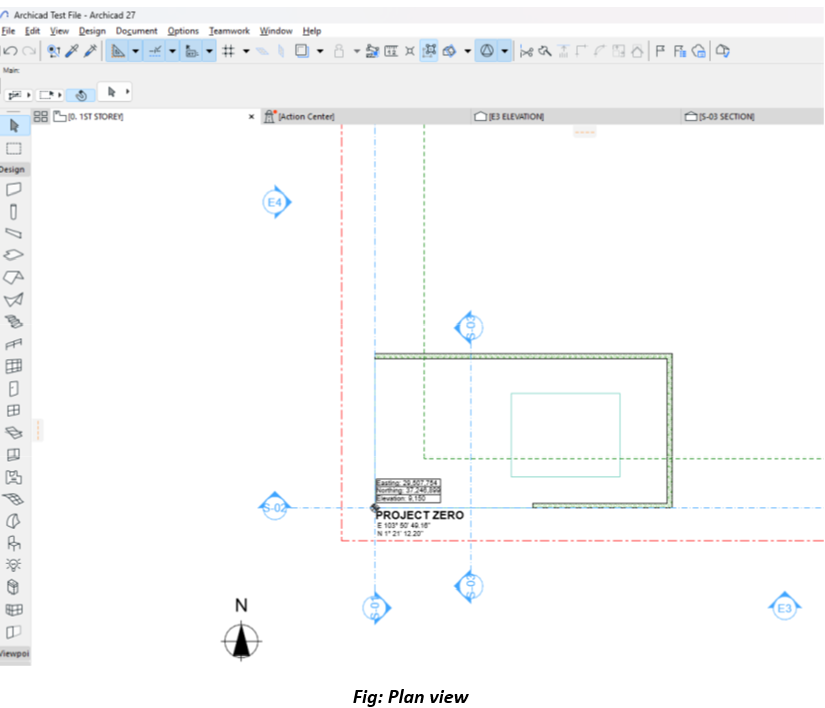
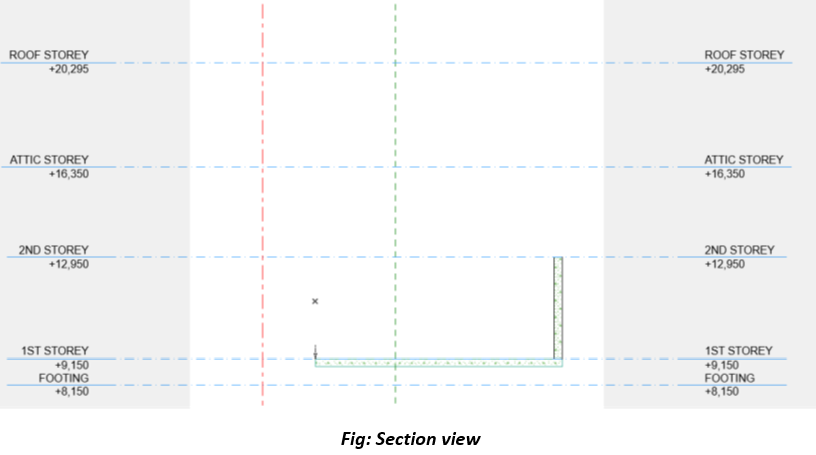
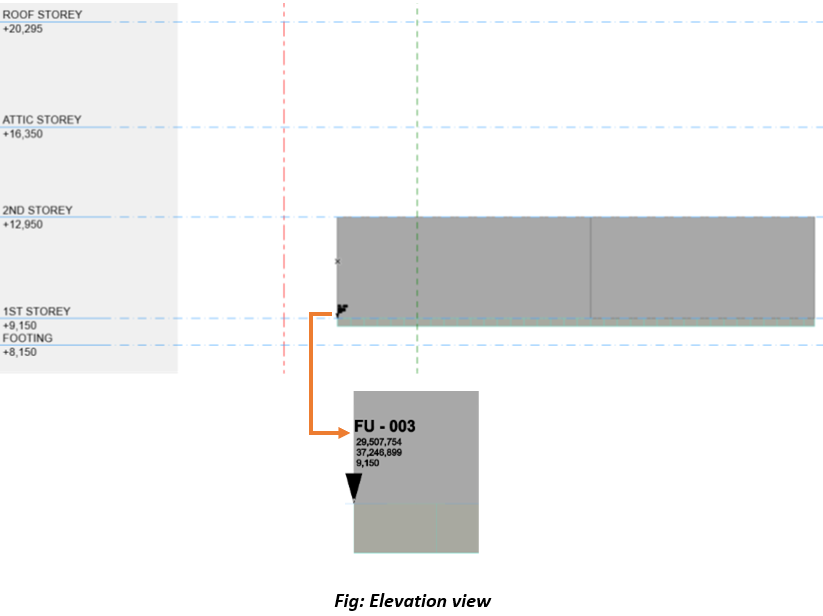
1. Obtain Survey Information:
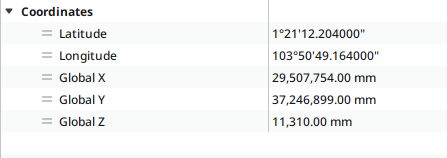
Use the Manage tab > Coordinates > Specify Coordinates at Point. And key in survey point values.
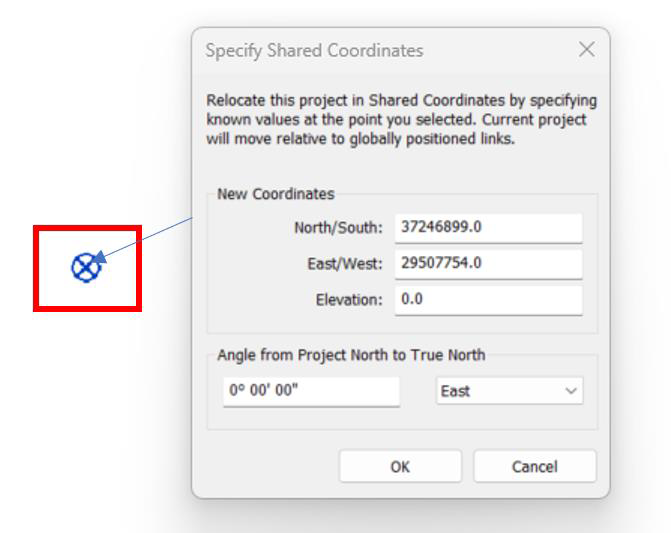
3. Set elevation at Revit Survey point: Enable the Survey Point & define elevation value.
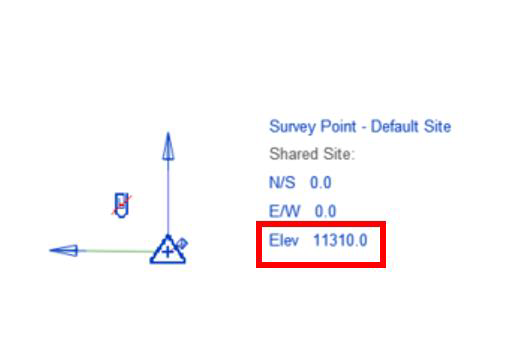
4. Define Project Level and fill elevation value and make sure elevation base is from the Project Base Point.
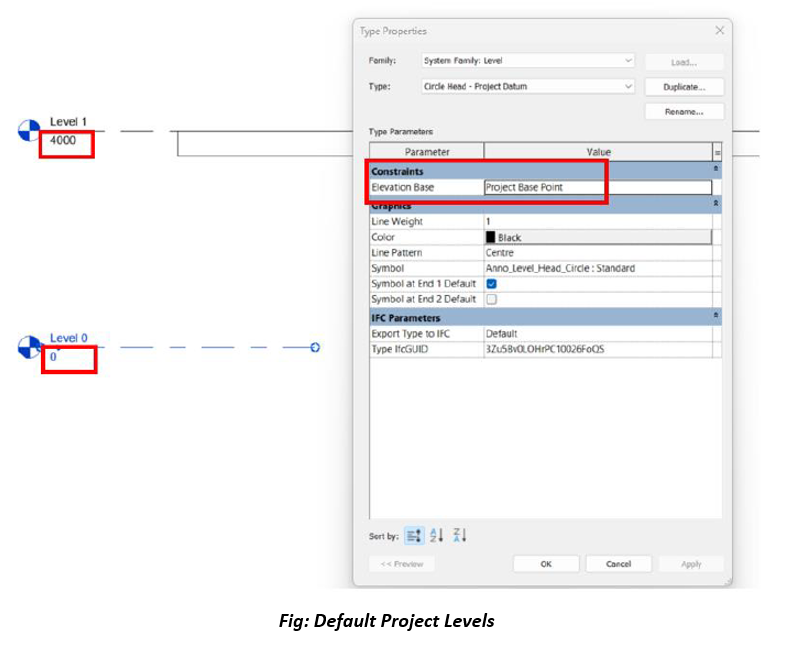
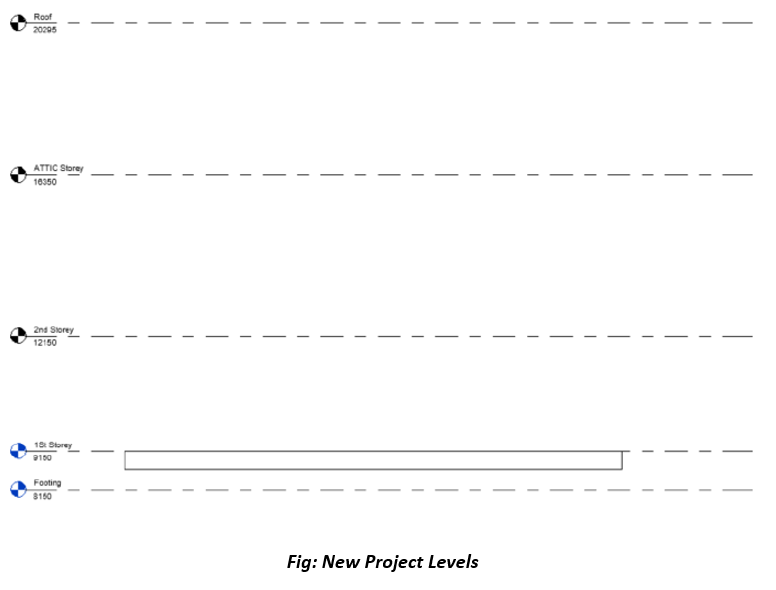
Setting Up Project Reference Point Based on Existing Revit Coordinates
1. Set Up a New Revit File:
• Create a new Revit file using the desired template.
• Go to Insert > Link Revit and link the existing Revit file that has the correct coordinates.
• Ensure to review and match naming conventions and alignment for levels and grids.
• Select the linked Revit file. This action transfers the coordinate system (Survey Point, Project Base Point, and True North) from the existing file to the new file.
• Save the new Revit file, which now has the same coordinate system as the original file.
• Ensure the export includes geographic reference set as shared Coordinates
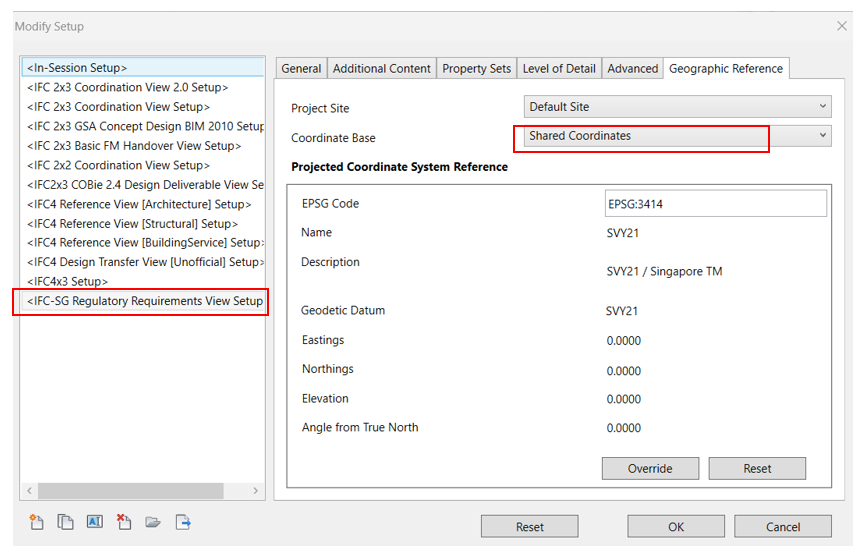
Linking IFC File Exported from ArchiCAD into Revit (If Applicable)
1. In Revit, go to Insert > Link IFC
• Select the exported IFC file and link it to the Revit project.

• Use Section and Plan views to confirm alignment.
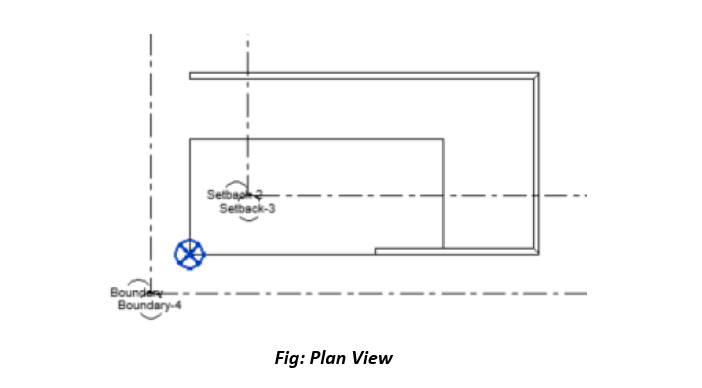
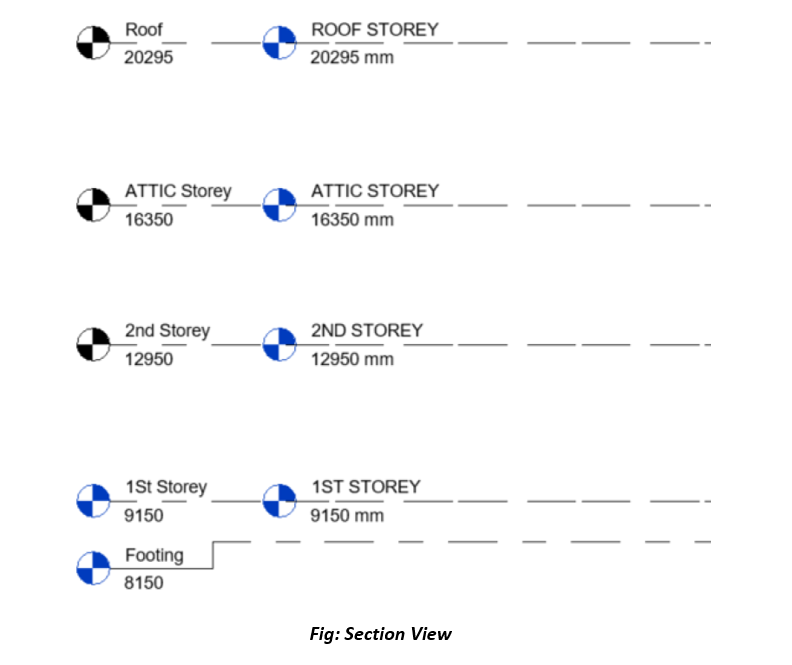
• Ensure the export includes geographic reference set as shared Coordinates

The project team should ensure that in-principle, basic / key components from each discipline do not clash with one another, as indicated in the component clashes matrix below